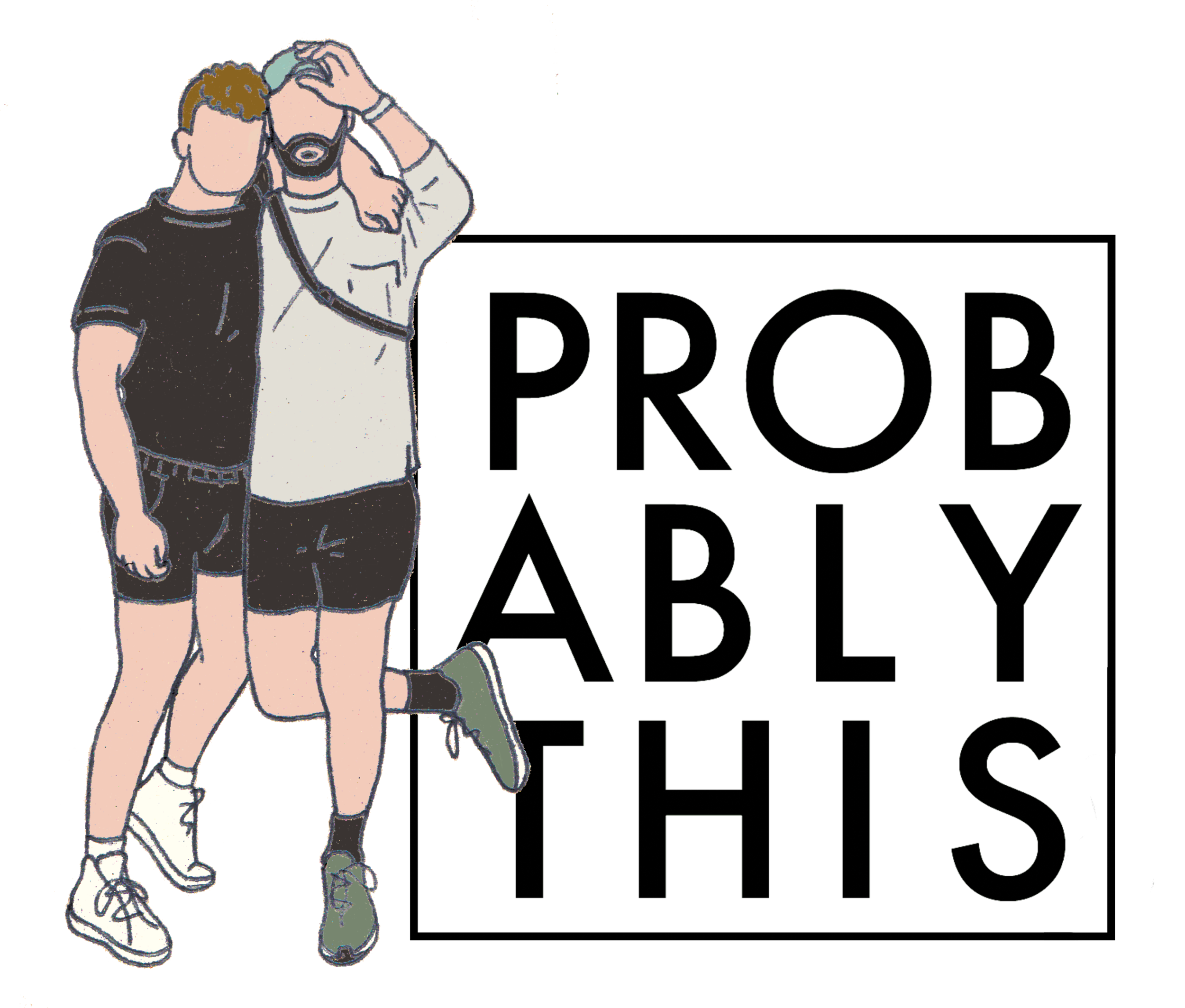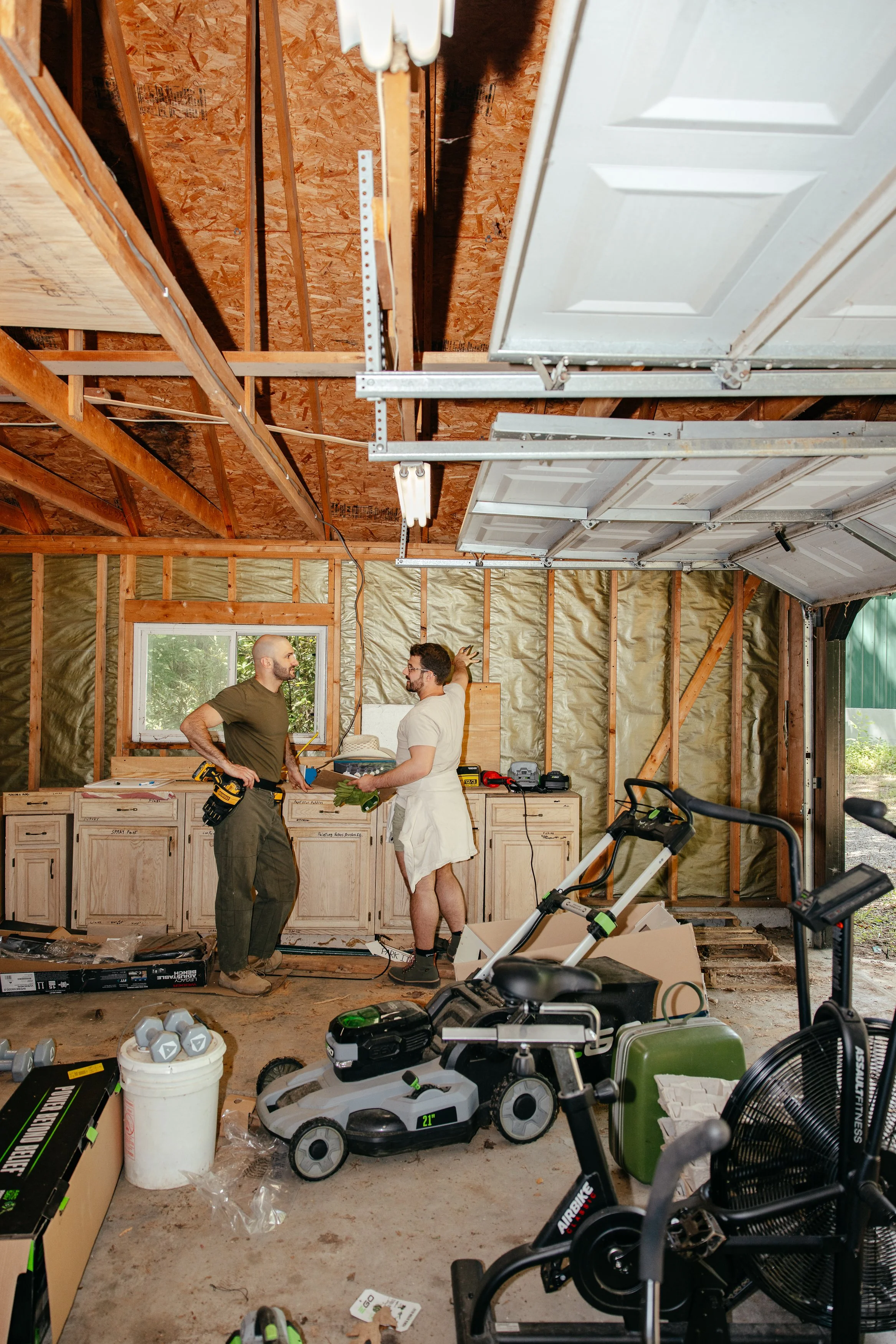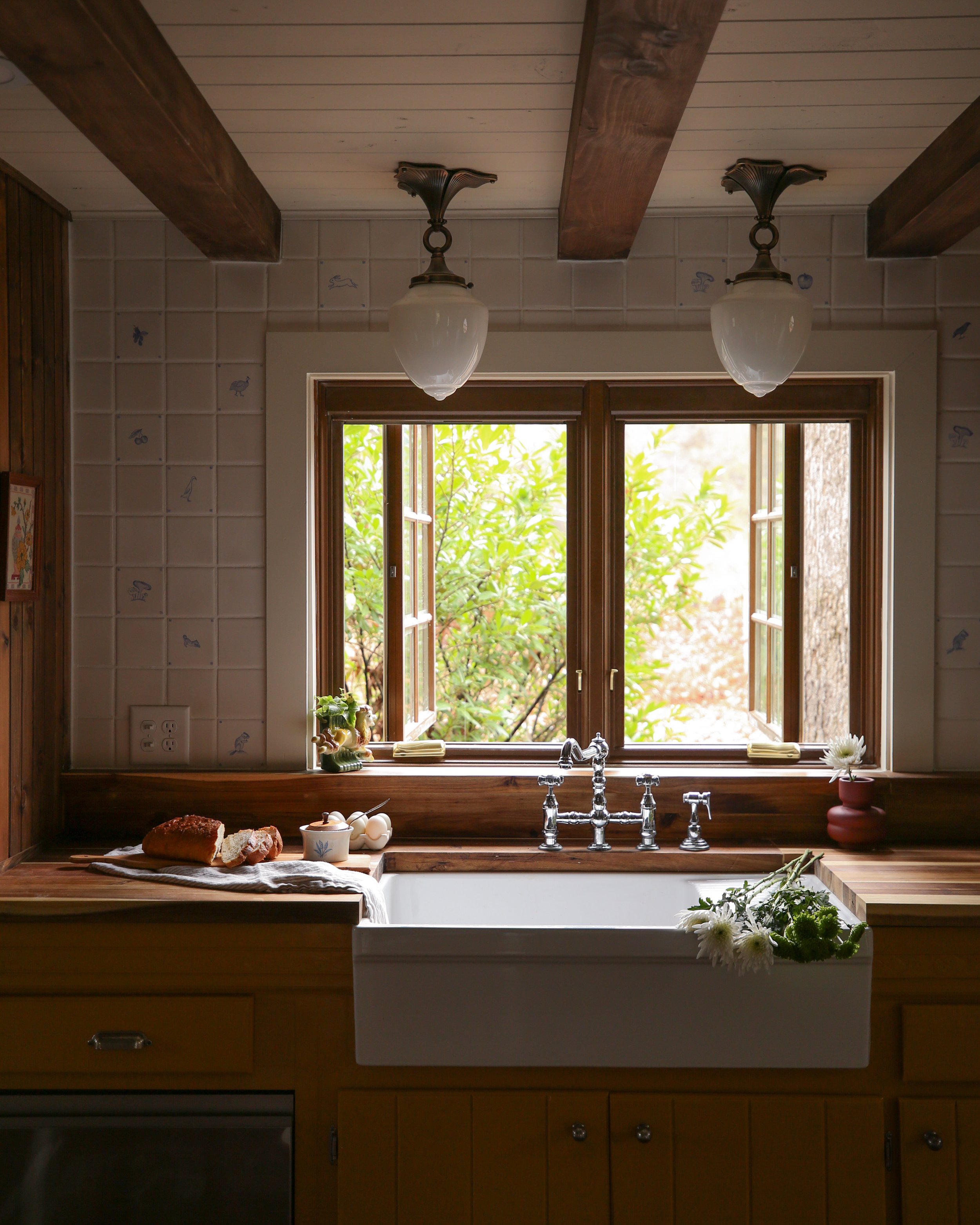Say Hello to The Cottage at Benwood Gardens, Your New Favorite Home Away From Home
Week 1: the before (front exterior)—turning our two car garage into a cottage!
Week 1: the before (future kitchen)—turning our two car garage into a cottage!
Week 1: the before (front exterior, site of future bedroom addition)—turning our two car garage into a cottage!
Week 1: the before (future rear entry wall)—turning our two car garage into a cottage!
When we decided to build an extra dwelling on our Tennessee property, we weren't sure about the details—what we wanted, where we wanted it, or even why we wanted it. Pro tip: don't start building a house without a clear reason (and we didn’t, we figured our why out before diving in, I promise!).
Still, very early on into living on our property here we knew we wanted to have a small home or cottage to use in some capacity for hosting family and friends. As the idea baked in our heads we decided we’d love to use this space to host loved ones who want a nature retreat, but also to rent out to anyone who wants to come enjoy the magic of the mountains of East Tennessee.
And I really do feel like our little nook is magical. Sharing a property line with a national forest, we enjoy rafting in the Ocoee River and exploring the islands in the lake right by our home. Summer evenings sparkle with lightning bugs, winters turn the landscape burnt orange, spring brings wildflowers, and fall paints the tree line in oranges, reds, and yellows.
We ultimately decided the best place for a cottage would be where the existing two-car garage stands. It’s about 150 meters from the main home, meaning running utilities wouldn’t be terribly difficult, and it already had a foundation and some of the framing done. We hadn’t been using it for our cars because it is just far enough away to make the walk from the garage to our home really annoying, especially if we’re carrying anything, so it seemed like a perfect opportunity to makeover that piece of the property into something truly useful and beautiful.
Though the cottage is still under construction, when it’s finished this spring it will have a primary bedroom with en suite bathroom, a lofted bedroom, a full kitchen, a living area, and a back patio with a private hot tub. It's going to be... epic.
Above you’ll find photos from day one, and below you’ll see where it was about two months into construction. Bringing in the utilities—power, water, and septic—took a huge chunk of time, but now that we’re onto foundation and framing it’s speeding right on up! Follow us in the coming months for renovation updates, I do hope you’ll check back in to see how it goes!
Week 8: Ditch for running power!
Week 8: All utilities are in place, additions ready to be poured and framed.
Week 8: Plumbing put in place for bathroom and washer / dryer.
Week 8: Windows are framed!
















