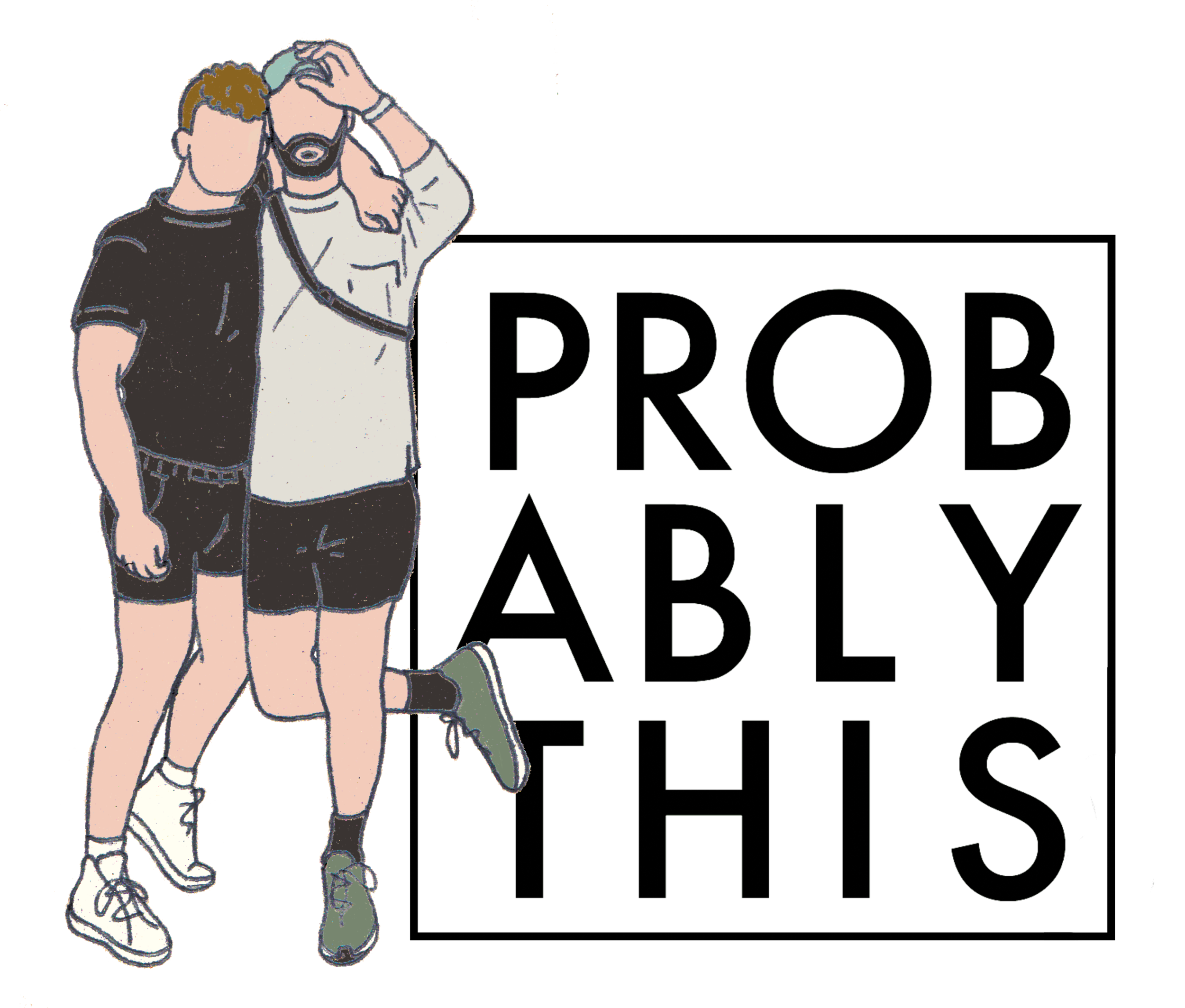Plans & Layout: The Cottage at Benwood Gardens
This is the kitchen! The frame behind us is the window :)
Hello and welcome to the second installment of our series all about building the cottage here at Benwood Gardens! If you missed the first post, we dive into what we’re building and why we’re building it—you can find it right here!
Today I’ll be going to be going over the floor plan and layout, and sharing some of the logic behind our decisions. Throughout this post I’ll be referring to everything included in the graphics above, so use them as reference if you get kinda lost… floor plan talk can get confusing and I’m not the best at explaining with words alone, which is why we’ve got visual aids!
Let’s dive into the flow, diva.
You enter the cottage through a teeny tiny mudroom, just big enough to fit your svelt figure, and with enough room to comfortably hang your coat on a coat rack. Take a few steps forward and you’re in the kitchen! Look right and you’ll see the fridge, sink, and range/oven all in a row, with the sink framed beneath a large sliding window. There will also be a small island furniture piece to help with the shortage of counterspace. To your left you’ll see three doors. Behind door number one you’ll see your pretty ginormous primary suite bedroom, behind door number 2 you’ll find the full bathroom, and behind the French doors that are door number 3 you’ll find a stacked washer and dryer, sitting pretty beneath the stairs that lead upstairs.
As you make your way through the kitchen, ideally snagging a piece of sourdough I’ve left out for you, you’ll find yourself towards the rear of the room, where there is a cozy living space to your left and and a dining bench beneath a window. Walk through the living space and you’ll find the stairs to the second floor. Head up there and you’ll find the ceiling height is just about seven feet, so if you’re, like, tall, well, duck. The second floor has a pared down and modest bedroom (but still a king sized mattress!), and if you take a right turn you’ll find a half bathroom. And that’s it!
We decided to only put a half bathroom upstairs because the low slanted ceiling makes everything a bit cramped, and we figure a shower just might be a bit of a stretch. And look, this space could technically sleep up to six people (two in the primary, two in the loft, two on the pull out sofa) and I wasn’t about to design a space that made six people share one toilet—you’re welcome!
Once you head back downstairs and go through the rear exit, you’ll find a cozy patio with bistro seating and a hot tub. The view is of the hilly woods near our home, and I think you’ll find it so relaxing.
Notable features:
The primary bedroom | I mentioned the primary bedroom is roomy, and we did this because Matt and I may end up living here for several months while we renovate the main home on the property and the two of us really need a king-sized bed and a roomy bedroom. If this were going to solely be a vacation rental with guests staying just a few days, I may have gone smaller with the primary bedroom, but given this could be our temporary home for a while I wanted to make sure we would be comfortable. To add to the roominess, the ceiling of the bedroom is vaulted, which I think is going to be really really lovely.
The stairs | This was contentious. For a long time I wanted to have a big living room and to do so would need to have a ladder to the loft instead of the stairs. Matt (thankfully) insisted stairs would be much safer, and make the cottage feel more like a proper home than a little cabin, and he’s absolutely right. I’m so glad we will have stairs that will be easily used by anyone who can’t use a ladder, and I think it helps set the vibe that this is really more of a petite home all on its own rather than just an accessory housing unit.
The additions | If you look at the sketch, the primary bedroom and the small entry room are both additions to what was just a square garage. I think they will serve their purpose excellently of providing more space as well as helping mask the cottage’s past as a parking garage! I did not originally plan to add so many square feet, but, well, I’m not surprised I ended up doing so.
And that’s the layout! I’d love to hear thoughts, commentary, hateful words thrown my way, etc! And hopefully one fay we’ll host you here when you visit the hills of East Tennessee. :)
xoxo
Beau




